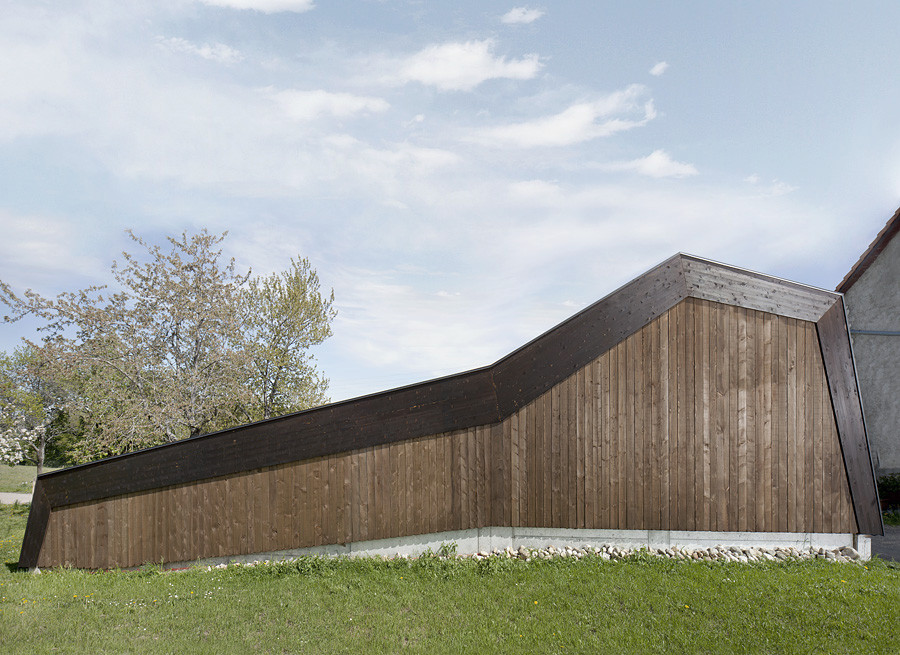
-
Architects: LOCALARCHITECTURE
- Year: 2012
-
Photographs:Matthieu Gafsou

The "Cerisier" domain is a large agricultural facility, located at the foot of Mount Chasseral, at an altitude of 1'000 meters.

The agricultural shed is located in the slope and rounds off the existing farm buildings.

The project is designed in order to enable its self-construction by the farmer who masters logging and timber-work by tradition. An accurate description of the building process allows to define the construction details and the farmer's liability in the building task.

The structural design of the shed synthesizes the close collaboration between the farmer and the professional agents and reflects the different programmatic functions. Two structural frames bear the whole and define a shape which extends the existing built environment and slopes down towards the surrounding fields.

Design and manufactured with modern computer technology, the load bearing structure is put together and bonded on location. The construction combines untreated timber from the property's forest with industrial fir plywood panels.


































